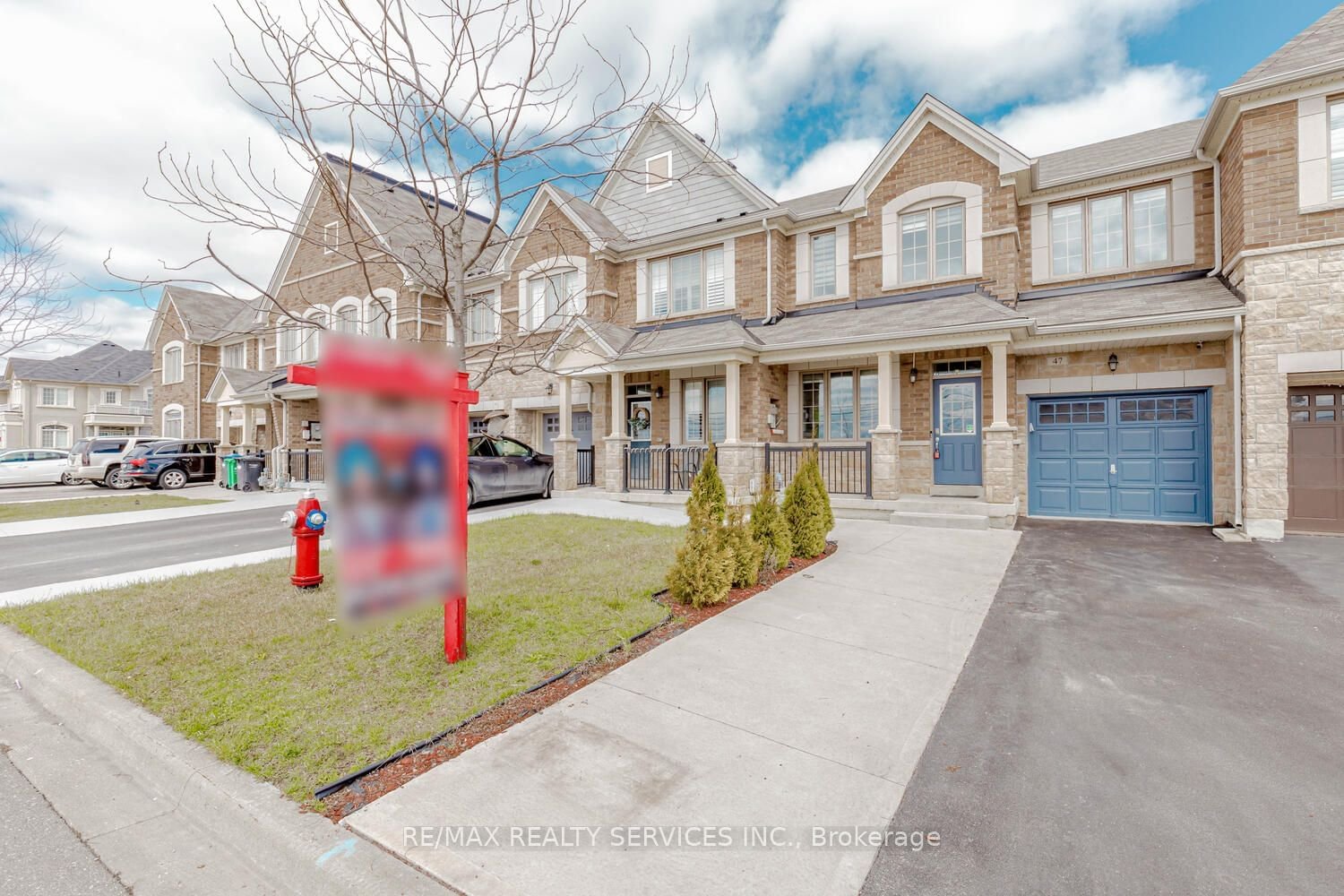$1,011,000
$*,***,***
4-Bed
3-Bath
1500-2000 Sq. ft
Listed on 3/30/24
Listed by RE/MAX REALTY SERVICES INC.
Absolutely Stunning !! East Facing !! High Demand Area Of Mayfield Village. Freehold 4Bedroom 3Washrooms , Brick & Stone Elevation ### No Side Walk ### No House In Front## Lots of Natural Light in the House Whole Day .Hardwood Floor On main Floor & Laminate On 2nd floor ## Carpet Free Home ## Fully Upgraded Kitchen With Quartz Counter & Backspalsh . Stainless Steel Appliances ,Open Concept Eat In Kitchen .Separate Living/Dining & Family Room, Gas Fireplace In Family Room. 9Ft Ceiling On Main Floor. Primary Bedroom with 5Pc Ensuite & Walk Closet. Very Spacious other Bedrooms. ##Pot Lights ## Long Driveway total 5 Cars Parking( 1 garage 4 on Driveway) Freshly Painted , Access to Backyard from Garage ,Concrete Patio at the Back ,Extended Concrete Driveway & Ready to Move In .Close To Countryside Public School , Bus Stop , Walmart Super Centre ,Park & Hwy410.
W8183500
Att/Row/Twnhouse, 2-Storey
1500-2000
8
4
3
1
Built-In
5
6-15
Central Air
Unfinished
N
Y
Brick, Stone
Forced Air
Y
$5,144.54 (2023)
90.82x24.65 (Feet) - ## No Side Walk ##
